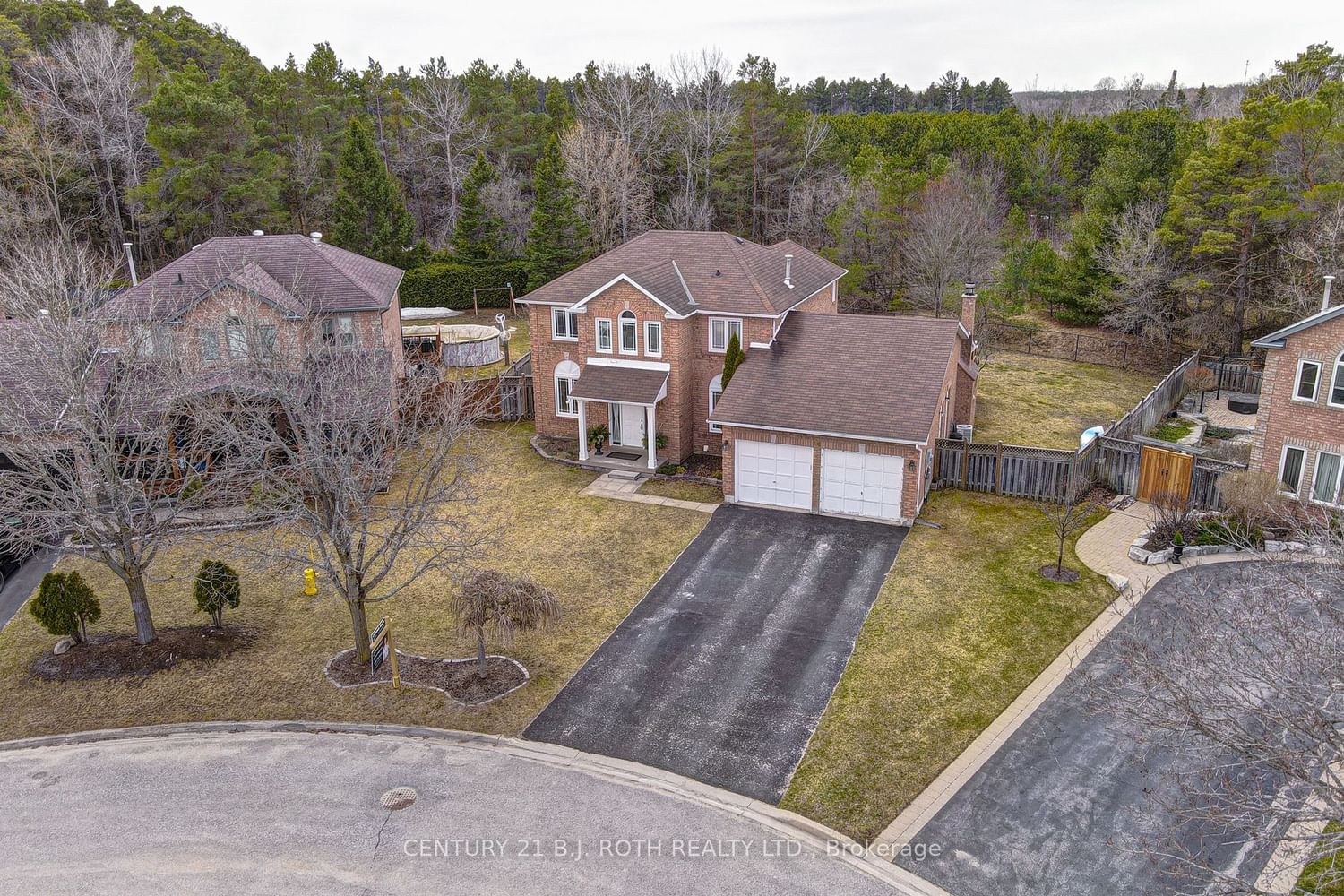$1,100,000
$*,***,***
4+1-Bed
4-Bath
2000-2500 Sq. ft
Listed on 4/12/23
Listed by CENTURY 21 B.J. ROTH REALTY LTD.
One Of The Larger Lots Currently On The Market! This Is A Spacious And Fully Finished Two-Storey Home With Over 3000 Sq Ft Of Living Space. It Features 4+1 Bedrooms, 3 1/2 Bathrooms, All-Brick Exterior, Private Yard With No Rear Neighbours, Parking For 6, And A Double Car Garage On A Cul De Sac. The Main Level Has A Living Room, Formal Dining Room, Family Room With A Fireplace And Walkout To The Deck. And Eat-In Kitchen With Another Walkout To The Deck As Well As An Office. The Main Floor Laundry Leads To The Garage And Yard. The Upper Level Houses 4 Spacious Bedrooms, Including A Large Master With An En-Suite Bathroom And Walk Thru Closet. The Fully Finished Basement Has An Additional Bedroom, Full Bathroom, And Recreation Area. The Craft Area Has Been Set Up To Convert To An Entertainment/Theatre Area. Perfect For Families Or Guests, This Home Offers Luxury, Space, And Functionality. Enjoy The Walking Trail Coming Soon To The Old Railway Line!
See Document For Additional Room Sizes
N5907472
Detached, 2-Storey
2000-2500
10+3
4+1
4
2
Attached
8
31-50
Central Air
Finished, Full
Y
Brick
Forced Air
Y
$2,694.00 (2022)
< .50 Acres
118.96x51.80 (Feet) - 51.76 X 118.96 X 120.94 X 157.04
